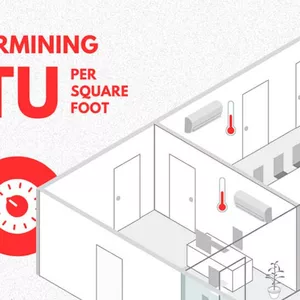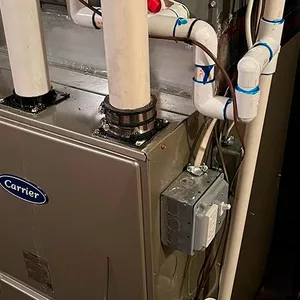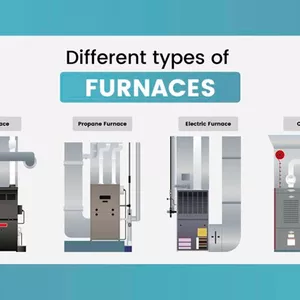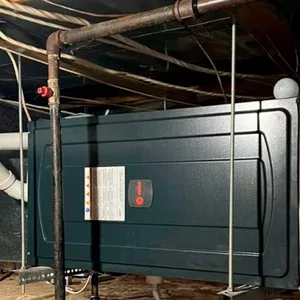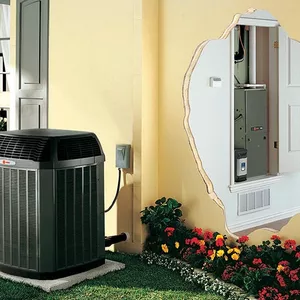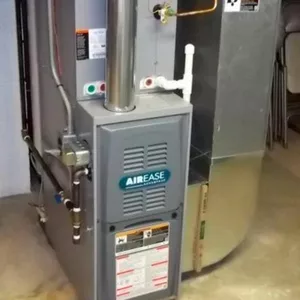Professional furnace installation in Chicago defines the performance, safety, and efficiency of every heating season. Local homes require accurate sizing, correct venting, and precise airflow verification to ensure comfort through long winters. Our licensed furnace installation company provides complete furnace installation services with code compliance, commissioning, and warranty documentation. Each project is managed by certified furnace installers and an experienced furnace installation contractor who guarantee reliable, quiet heat delivery.
Schedule an on-site assessment with our team to install new furnace equipment safely and efficiently. We handle permits, inspections, and documentation for every home furnace installation in the Chicago area.
Core Elements of Professional Furnace Installation
A correct furnace installation process begins with load calculation. Technicians measure room volume, insulation value, window size, and air infiltration rate to determine required BTU capacity. Accurate sizing prevents short cycling in mild weather and ensures proper heating during temperature drops. Every professional furnace installation aligns the system with the building’s design load to maintain balanced comfort across all rooms.
AFUE and fuel efficiency. The Annual Fuel Utilization Efficiency (AFUE) rating indicates how much fuel becomes usable indoor heat. A 95% AFUE furnace converts nearly all fuel energy into comfort, while an 80% model exhausts more heat through the vent. Chicago code accepts both, but venting differs. High-efficiency systems require PVC intake and exhaust with condensate drainage; standard units use lined metal B-vent chimneys. Our furnace installation services include vent design, slope verification, and combustion testing to meet manufacturer and city requirements.
Airflow and static pressure. Airflow, measured in cubic feet per minute (CFM), must match the heat exchanger and duct system. Static pressure—the resistance to airflow—affects efficiency and noise. High static pressure overheats components and raises sound levels; low pressure causes weak room delivery. Our furnace installation contractors measure supply and return static pressure, set blower speed or ECM targets, and confirm airflow stays within design range. This ensures quiet, efficient operation.
Temperature rise and commissioning. Technicians measure the temperature difference between return and supply air to confirm the heat exchanger operates safely, typically 35–65°F. Start-up procedures include inducer and igniter tests, flame-sensor confirmation, and gas-pressure checks. Commissioning data—airflow, temperature rise, static pressure, voltage, and amperage—is recorded for the homeowner and filed for warranty support. These steps define a true professional furnace installation.
Furnace Installation Process and Quality Verification
Our detailed furnace installation process follows strict safety and performance standards. Each step is verified and documented:
- Disconnect power and isolate the gas line before removal.
- Remove and haul away the old furnace responsibly.
- Set the new cabinet on a stable pad or platform to prevent vibration.
- Fabricate sealed sheet-metal transitions for airtight plenum and return connections.
- Install venting with proper pitch, support, and termination clearance.
- Connect condensate drain with a trap and neutralizer for high-efficiency units.
- Complete electrical hookup with grounding and a dedicated service disconnect.
- Verify thermostat staging and blower control for single, two-stage, or modulating furnaces.
- Measure total external static pressure and record readings for documentation.
- Test ignition sequence, verify flame stability, and confirm limit switch operation.
Once running, our furnace installers verify temperature rise and airflow under real heat load, confirming the furnace operates within design parameters. Electrical current, voltage, and gas pressure are measured to ensure safe performance. This commissioning process provides proof that your furnace installation in Chicago is safe, efficient, and compliant with both manufacturer and code standards.
Standard Furnace Installation Scope
Every home furnace installation includes all essential steps for long-term safety and efficiency:
- Removal and disposal of old equipment.
- Placement of the new furnace cabinet on a solid base or platform.
- Sealed sheet-metal transitions at both supply and return.
- Gas line connection and leak test prior to ignition.
- Electrical connection with dedicated service disconnect.
- Startup, testing, and full commissioning with airflow and temperature-rise verification.
Excluded work: full duct redesign, electrical panel upgrades, carpentry, drywall, or asbestos removal. Optional add-ons improve comfort and airflow—media filter racks, PVC venting with condensate pumps, return-air enlargement, humidifier installation, and smart thermostat integration. Our furnace installation contractors evaluate airflow and duct sizing before recommending upgrades, ensuring each system operates quietly and efficiently.
Safety, Permits, and Chicago Furnace Installation Code
Every furnace installation in Chicago must follow local mechanical code. Our licensed furnace installation company secures mechanical permits, completes required inspections, and provides documentation for compliance. Inspections verify venting materials, combustion-air supply, gas-shutoff accessibility, electrical disconnect location, and condensate routing. The final inspection ensures all components meet manufacturer and city standards.
Safety testing and homeowner protection. During commissioning, technicians verify limit circuits, pressure switches, and rollout sensors. Combustion tests confirm correct gas pressure, inducer draft, and flame stability. Carbon monoxide levels are measured around the furnace and vent. Homeowners are shown the main disconnect switch, breaker, and gas shutoff valve for future reference. Filters, clearances, and cabinet access are reviewed to maintain system safety.
Homeowners should never attempt to adjust gas valves, modify venting, or access electrical compartments. Routine tasks—filter replacement, thermostat programming, and visual inspection—are safe, but mechanical service must be handled by a licensed technician. If gas odor or ignition lockouts occur, shut down the system and call a qualified furnace installation contractor immediately. This strict boundary protects equipment and ensures safe operation.
Airflow, Noise, and Return Design Optimization
Older Chicago homes often have undersized returns that increase static pressure and noise. A professional furnace installation service evaluates return-air paths, filter resistance, and duct balance. Enlarging return drops or adding new intakes lowers pressure, reduces blower strain, and improves room-to-room comfort. During new furnace installation, technicians can also fit media filter cabinets that allow lower resistance and longer service intervals. These upgrades create quieter, more balanced heat distribution.
Blower settings are tuned to match duct capacity. High static pressure can limit airflow, forcing heat exchangers to operate hot, while low pressure wastes capacity. Our furnace installers test both sides of the duct system, adjusting speed taps or ECM programming to achieve ideal CFM. Results are recorded on the commissioning sheet for future maintenance reference and warranty support.
Material Standards and Workmanship
We use 26-gauge sheet metal for plenums and transitions, with mastic-sealed joints to prevent leakage. All PVC venting meets UL temperature ratings and Chicago mechanical code. Condensate drains include traps, air gaps, and neutralizers where required. Electrical connections are completed with grounded conduits and GFCI protection where applicable. Each installation is performed by licensed furnace installation contractors and inspected for quality assurance. Workmanship and materials are guaranteed under manufacturer and service warranties.
Thermostat and communication wiring are verified for polarity and stage control. Two-stage and modulating furnaces are configured to ramp blower speeds smoothly for comfort and noise control. Voltage, amperage, static pressure, and temperature-rise readings are documented as baseline data for service records. These details define a complete and accountable furnace installation process.
Furnace Installation Cost and Timeline Factors
Furnace installation cost depends on scope and configuration, not just equipment price. Key cost drivers include furnace capacity, efficiency level, vent routing, and return-duct condition. High-efficiency systems add PVC venting and condensate management; mid-efficiency models may need a chimney liner. Accessibility also affects labor—basement installations are faster, while attic and crawl-space projects require extra setup and safety time. Written estimates list equipment, labor, venting, add-ons, and permit fees for complete transparency.
Most new furnace installations finish in one day if equipment is in stock and permits are cleared. More complex projects—horizontal systems, attic placements, or return-air modifications—can take two days to ensure duct sealing and commissioning accuracy. Same-day emergency installations are available when load, inventory, and permit timing align. All jobs include final inspection, documentation, and commissioning data for warranty validation.
Homeowner Preparation and System Handoff
Before installation, homeowners should clear access to the mechanical area and confirm breaker and gas-valve locations. Technicians will review vent routes, thermostat compatibility, and duct condition. After installation, they provide orientation on filter replacement, thermostat operation, and safety shutoff points. The commissioning sheet with airflow, static pressure, and temperature-rise readings is left for future maintenance. These records verify the furnace was installed according to code and manufacturer specification.
Book your on-site assessment today with our licensed furnace installation contractors. We manage the entire furnace installation process—permits, inspections, commissioning, and documentation—so your home heating system performs safely and efficiently through every Chicago winter.
Next Steps After Your Furnace Installation
Furnace installation in Chicago succeeds when correct sizing, airflow, and venting align with safety and code. Proper commissioning ensures steady comfort, quiet operation, and energy efficiency year after year. Plan installation before peak season to secure scheduling and inspection windows. Our furnace installation company delivers full-service solutions—from system design and installation to ongoing maintenance—providing Chicago homeowners with reliable, efficient heat all winter long.









